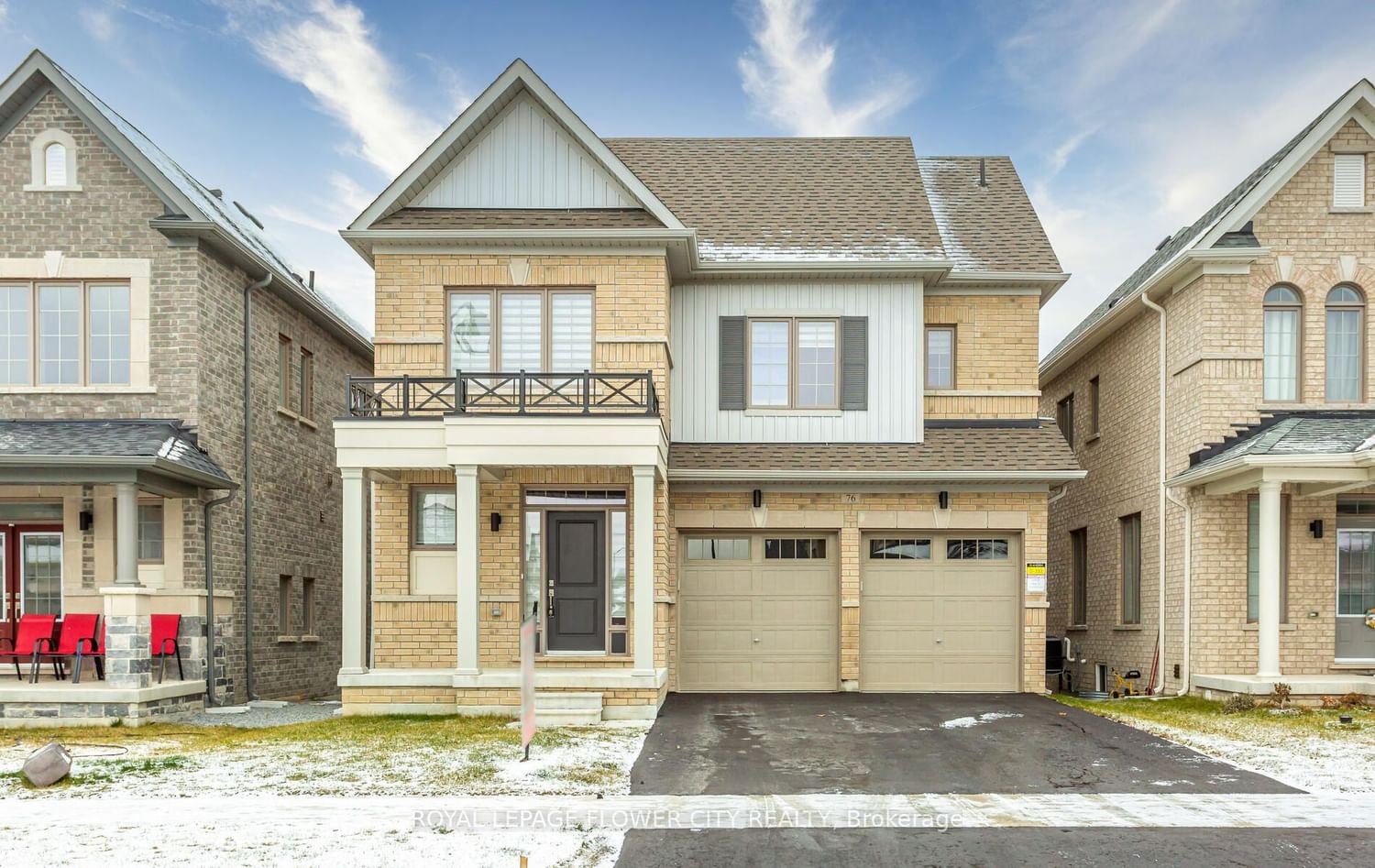$1,399,900
$*,***,***
5-Bed
4-Bath
2500-3000 Sq. ft
Listed on 12/2/23
Listed by ROYAL LEPAGE FLOWER CITY REALTY
Luxury Living at It's Finest In east Gwillimbury. ravine Lot, Open to Above, Separate Living/Dining Family & Den at Main, 5 Bed with 3.5 Washroom, Coffered Ceiling in L/Dining, Waffle Ceiling in Family Room, Tray Ceiling in Master 5 Pc Ensuite Walk-In-Closet, 9 Feet Ceilings At Main, walk Out basement with 9 Ft Ceilings, G/Countertops in Kitchen, W/Breakfast Area, Smooth Ceiling Throughout, Hardwood Floor at Main & Upper Hallway, oak Stairs,
S/S Appliances, washer/Dryer, AC, All Window Coverings, ELE Fixtures, G/Door Opener. Recently add Pot lights in Kitchen, living/dining, family room, feature wall in family room, Original owner maintenance made this just like a model home.
To view this property's sale price history please sign in or register
| List Date | List Price | Last Status | Sold Date | Sold Price | Days on Market |
|---|---|---|---|---|---|
| XXX | XXX | XXX | XXX | XXX | XXX |
N7337364
Detached, 2-Storey
2500-3000
12
5
4
2
Attached
6
0-5
Central Air
Unfinished, W/O
Y
N
Brick, Stone
Forced Air
Y
$6,200.00 (2023)
< .50 Acres
102.38x38.08 (Feet)
